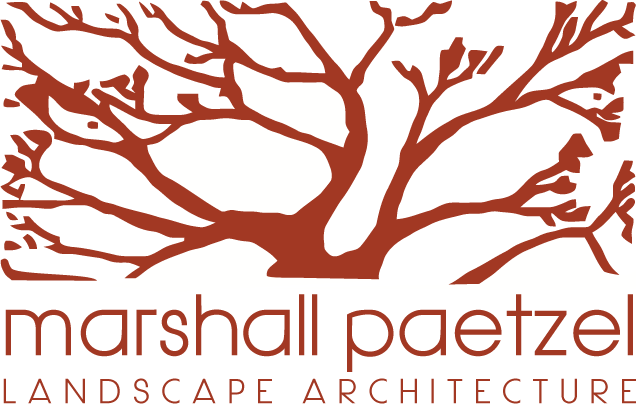











SAG HARBOR MODERN COMPOUND
Sag Harbor, NY
When the opportunity arose to expand their Hamptons retreat, the homeowners seized the chance to create a multi-generational compound. MPLA was tasked with seamlessly integrating the two properties—no small feat given the significant grade change between them. Through strategic grading and carefully designed retaining walls, we connected the landscapes while preserving distinct private spaces. Shared amenities include a new connecting pathway, lawn space and pool area, while thoughtfully placed plantings provide moments of seclusion. The new residence, a striking black modern home by Jared London, contrasts dramatically with the crisp white original, inspiring a landscape design that balances tradition with modernity. Classic Hamptons plantings were carried through to give the two landscapes unity, complemented by a rich palette of native species, ensuring a cohesive yet dynamic landscape that meets the needs of a modern family.
ARCHITECT: London Architecture + Design
BUILDER: White Oak Builders
LANDSCAPE CONTRACTOR: VerDerBer Nursery
PHOTOGRAPHY: Anthony Crisafulli
