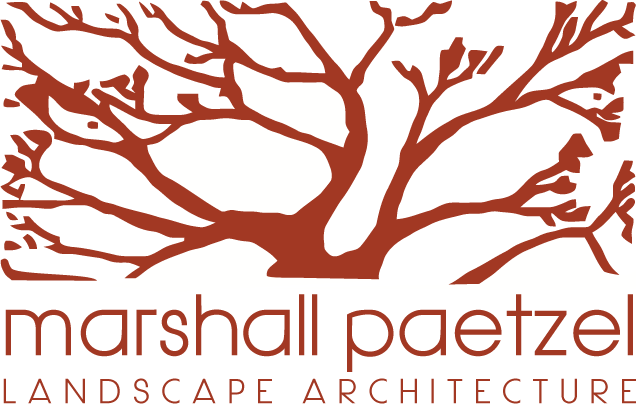















PECONIC BAY BLUFFS
Cutchogue, NY
Perched above Peconic Bay, this property was reimagined for a vibrant family that thrives on hosting and gathering. Given its waterfront location, we worked primarily within the existing landscape footprint, replacing outdated elements with modern materials, refined plantings, and elevated details. The transformation extends beyond the ground plane—our design for the rooftop deck features a striking container knot garden and an intimate cigar lounge that feels as much like being on the deck of a yacht as in a North Fork backyard. At the front entry, a walled entry garden and a grass-paved parking court create a welcoming and artful first impression. The result is a sophisticated yet inviting landscape, seamlessly blending timeless elegance with contemporary comfort—perfectly suited for entertaining family and friends.
ARCHITECT: Studio Cicetti Architects
BUILDER: Burger Custom Homes
PERMITTING CONSULTANT: En-Consultants
PHOTOGRAPHY: Anthony Crisafulli
