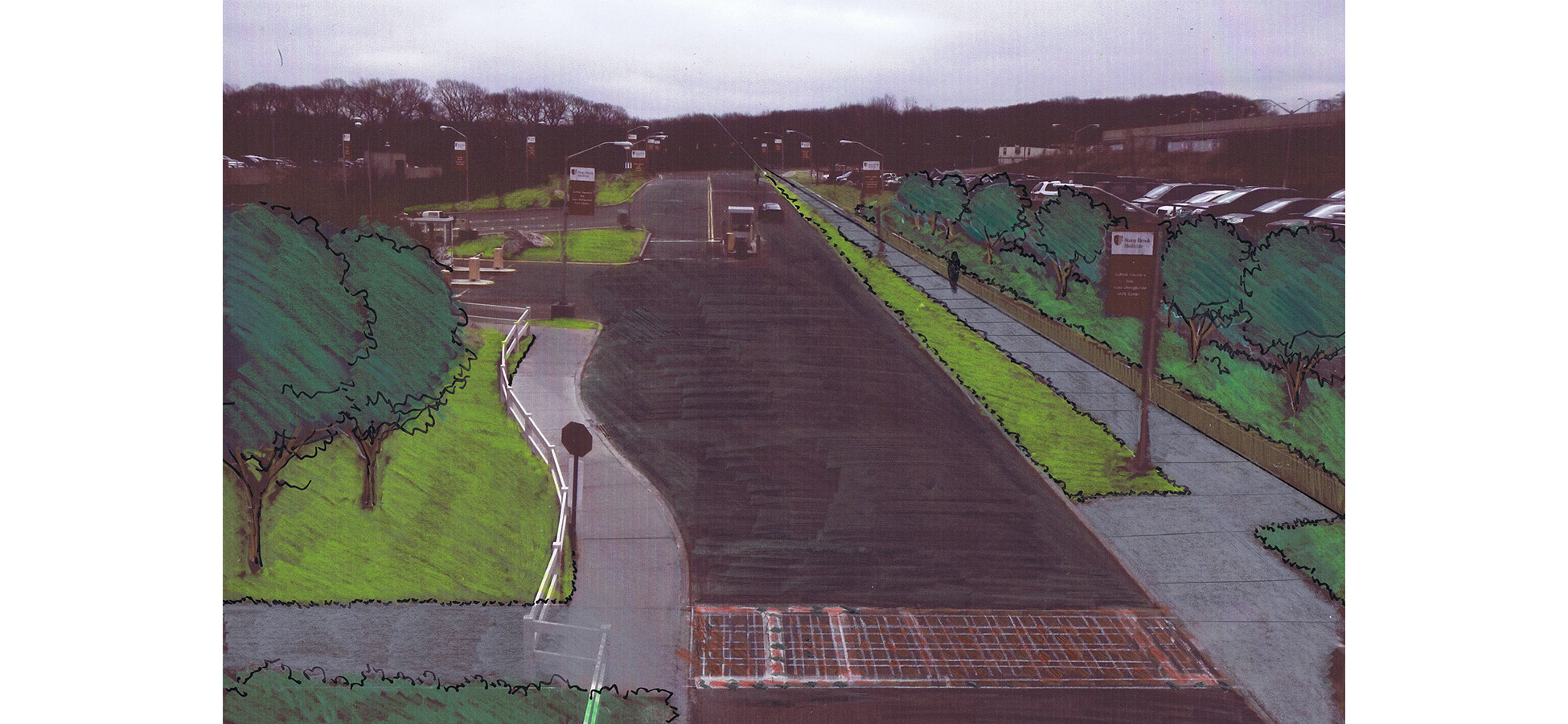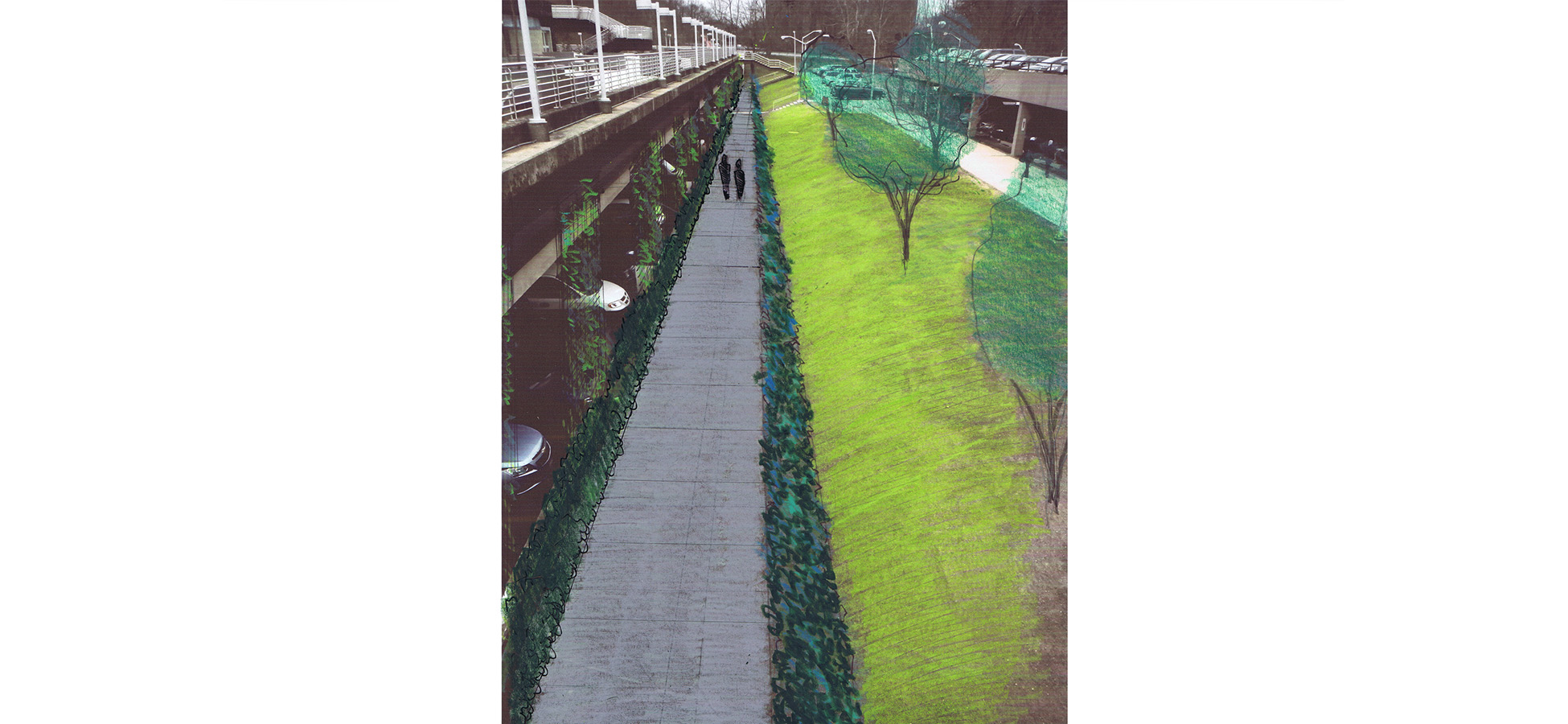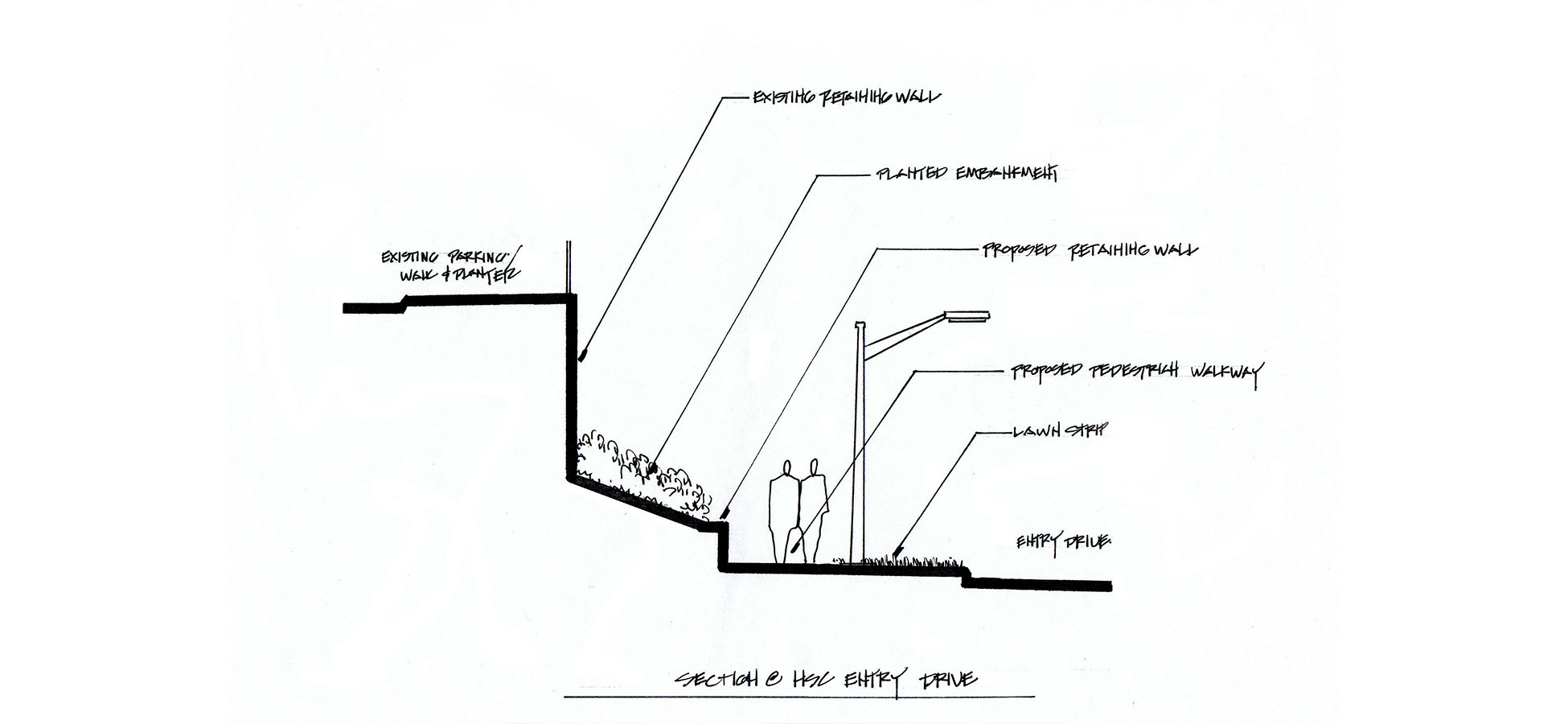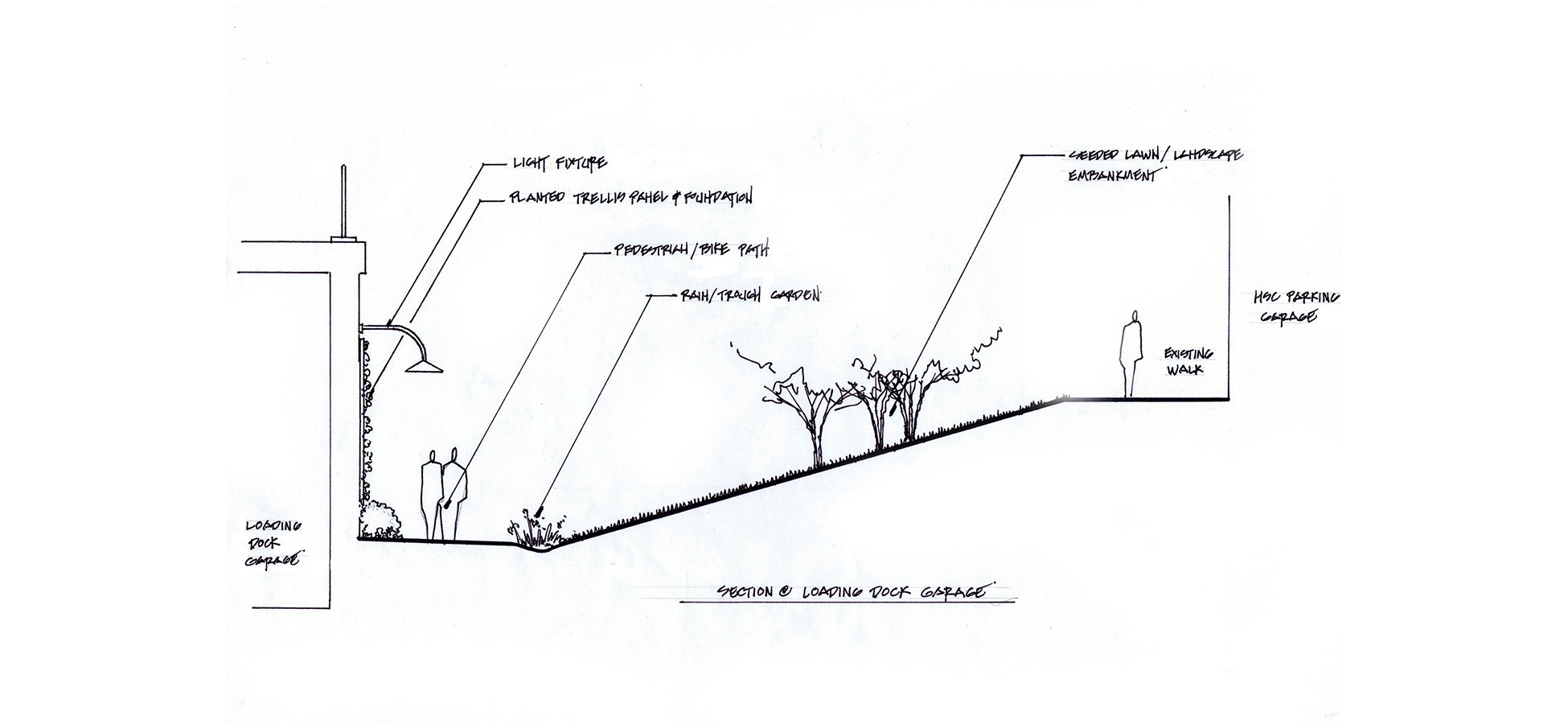



STONY BROOK UNIVERSITY- PEDESTRIAN WALKWAYS
Stony Brook, NY
MPLA designed a new series of walkways to connect the main campus (West of Nichols Road) to dorms and classrooms on the east side of campus. The design utilized the existing tunnel under Nichols Road, but created a new pedestrian space in a narrow sloped, vacant area between two parking garages. The design included a rain garden swale to control runoff on the sloping site, and trellis screens with vines to partially conceal the parking garage.
